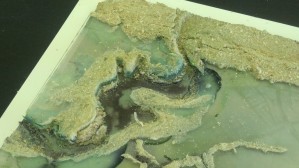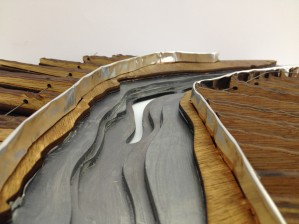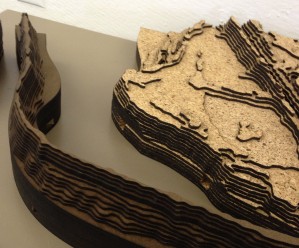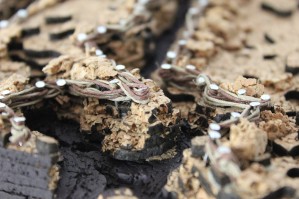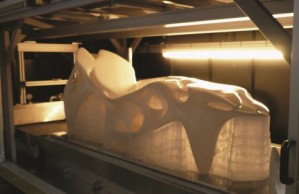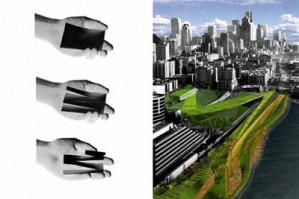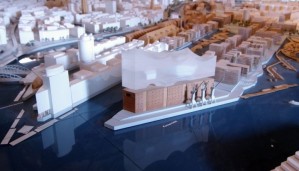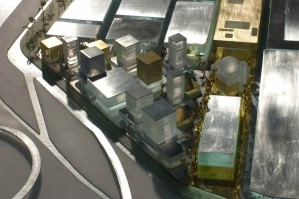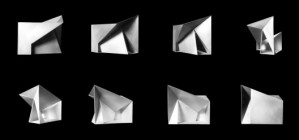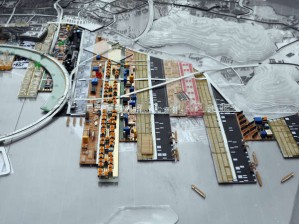-
Modeling Toxins and Urban Areas
The Lafyette Loess Plains ecotone encompasses an urban area, at least as it is defined by the Census Bureau. I discovered this while analyzing a DEM file in GIS. Within my assigned ecotone I decided to map the urban areas as well as toxic inventory sites. The aim was to see how the two overlapped with the […]
-
Modeling Infrastructure as Connective Tissue
My assigned section is bisected horizontally by the lower half of the Baton Rouge to New Orleans Mississippi River corridor. The 144,000 ft by 192,000ft area shows over 30 miles of refineries and suburban towns stretching from Lutcher to Meterie, Louisiana. The topography, transport infrastructure, ecotones, urban development of this area almost […]
-
Modelling a Water/Levee Relationship
The site that I modeled is an inland swamp area that includes part of Lake Fausse Pointe and a water channel, separated by a levee road. It is this separation of the two water bodies that I decided to investigate further with my modelling process. I pulled together 4 digital elevation maps in ArcGIS to […]
-
Modeling a Coastal Marsh
The study began with an analysis of human intervention within a Louisiana costal marsh. I studied shape and DEM files to discover the primary human interest within this area, oil. Oil pipelines, oil wells, dredged canals, spoil banks, and waterways carved into the landscape caused land subsidence and a reduction of plant life. A digital […]
-
Stereolithography and Rapid Prototyping
First patented in 1983 by inventor Chuck Hull, stereolithography (SLA) is a three-dimensional printing technology that is used in producing models, prototypes and production parts. This technology has a variety of applications, including manufacturing, medicine, casting and architectural modeling. What differentiates stereolithography from other three-dimensionally printed media is the speed and level of detail offered. […]
-
Modeling as part of design process
The interdisciplinary design practice of Weiss/ Manfredi based in New York is well known for their integration of architecture, art, infrastructure, and landscape design in their projects. The firm relies heavily on model building as part of their design process that begins with simple sketches, progresses on to conceptual models, and culminates with detailed models […]
-
Modeling to Problem Solve
“The story of the Elbphilharmonie provides, as an example, an insight into the extremes that mark the reality of planning and building today.” -dezeen magazine Design firm Herzog & de Meuron are in the process, after many years and dollars past the original goal, of completing the Elbphilharmonic in Hamburg. The firm presented suspended models of […]
-
Man behind the Models: Vincent De Rijk
Vincent De Rijk is the go to model maker behind many of OMA and MDRVD ‘s infamous competition models. Like the firms, he is based in Rotterdam, but is sought out across Europe and North America. He was educated in industrial design and a leading expert in the use of polymers. In addition to […]
-
Within the Folds
The S-M.A.O, Sancho-Madridejos Architecture Office was commissioned to design a chapel in Aladen, Ciudad Real, Spain (1996-2001). The architects, Sol Madridejos & Juan Carlos Sancho were inspired by the surrounding landscape and reinterpreted its corrugating surfaces for the Chapel in Villeaceron project. The combination of creased surfaces translated into the team’s first concept models. Folded […]
-
Model for Planning – Qianhai Port City – OMA
More than a tool to represent, for OMA, models are also tools for analysis. Such 3D diagrams make information much intuitionistic – filted elements formed in scale which could make a container of information into a real space or building, and the connection between them becomes road which based on real terrain. It’s a smooth […]

