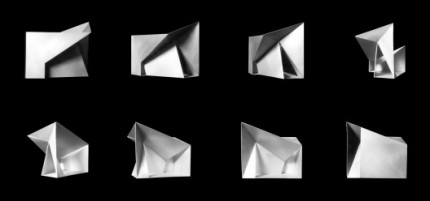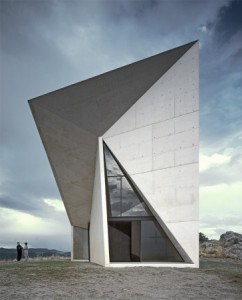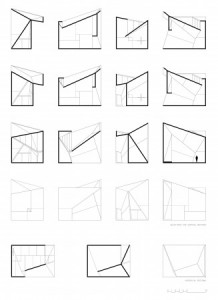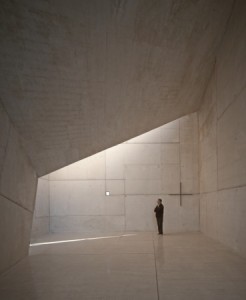Within the Folds
The S-M.A.O, Sancho-Madridejos Architecture Office was commissioned to design a chapel in Aladen, Ciudad Real, Spain (1996-2001). The architects, Sol Madridejos & Juan Carlos Sancho were inspired by the surrounding landscape and reinterpreted its corrugating surfaces for the Chapel in Villeaceron project. The combination of creased surfaces translated into the team’s first concept models. Folded paper shaped the models, as more creases were pressed intricate spaces evolved. The purpose for box-like folding techniques represent the directional movements from the site’s entrance to the chapel (approximately two-kilometers).
Atop a small hill, the chapel angularly juts into the sky. Lighting design plays an integral role both inside and outside the chapel. External, triangulated planes refract sunlight to cast sharp shadows on the rocky soil. Natural lighting enters the structure through slit, square, and triangular windows. Madridejos and Sancho disregard standard, artificial lighting practices and implement the manipulation of natural light to improve the quality of space. The sparsely furnished interior and angular structure allow for light to be the primary focal point.
Photo Credit: Hisao Suzuki
“Chapel in Villeaceron / S.M.A.O.” 30 Apr 2009. ArchDaily. http://www.archdaily.com/20945. Web. 15 Feb. 2013.
Suzuki, Hisao. Chapel in Villeaceron. 2009. Photograph. Almadén, Ciudad Real, Spain.ArchDaily. 30 Apr. 2009. Web. 15 Feb. 2013.




