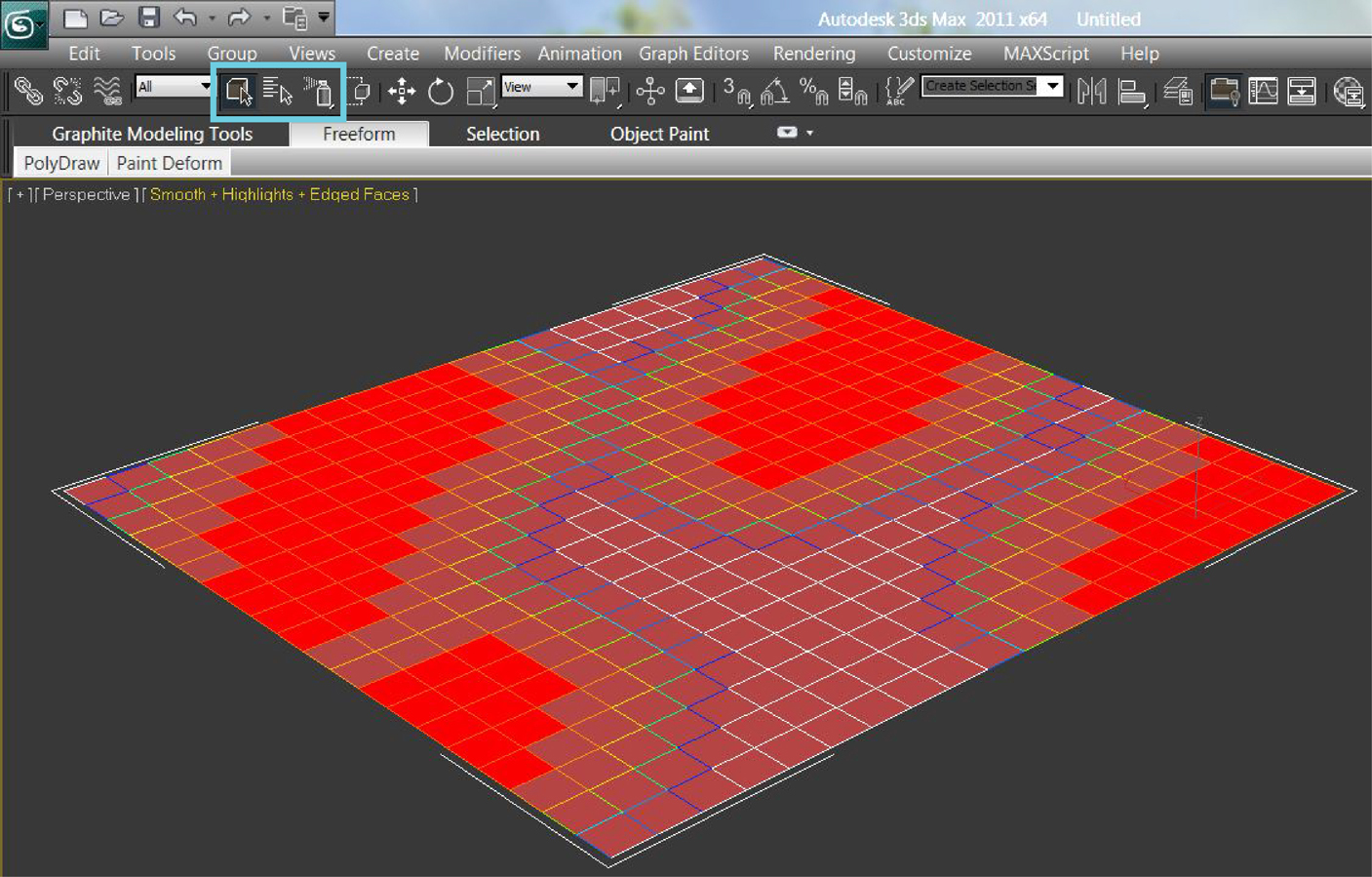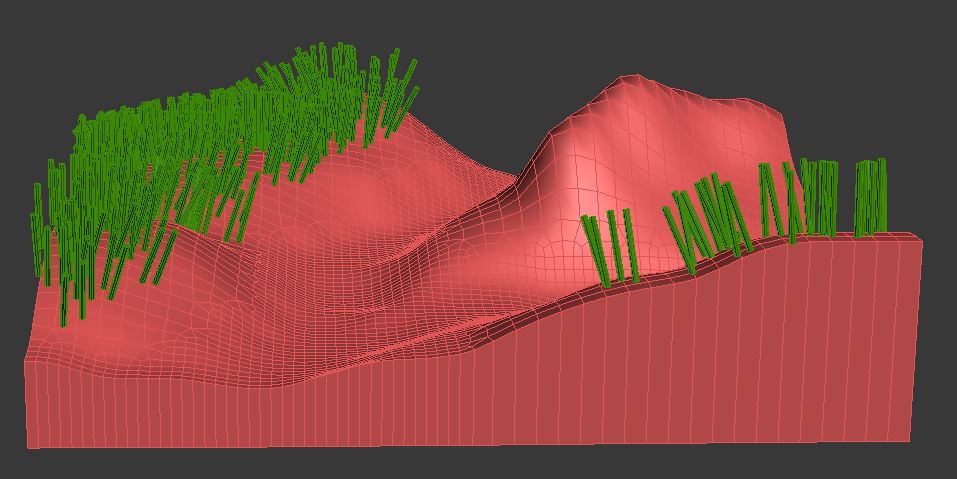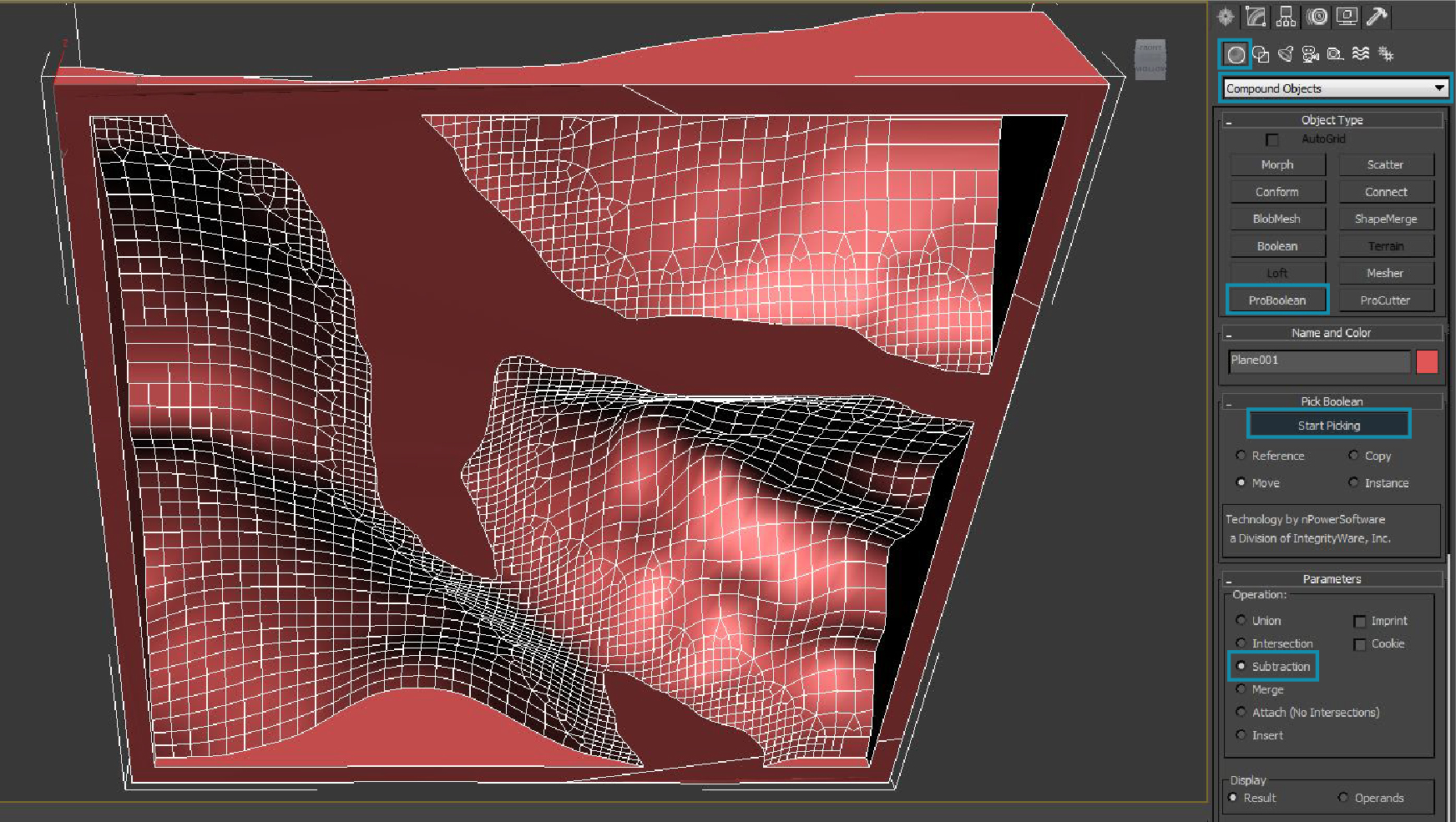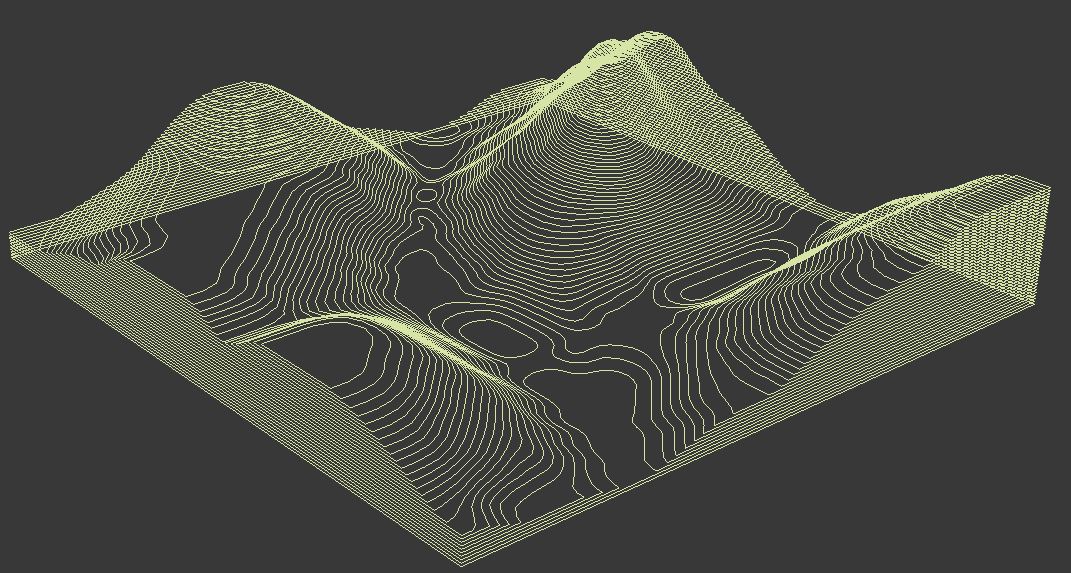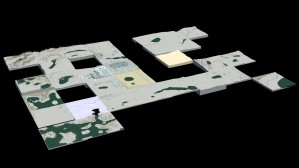-
LA 2101 : Project 5.0 – Modeling Terrain
Creating the topography of your plot is the first step you have to do for project 5.0. After researching about your landscape and its typical topography, consult the classmates that have the plots right next to yours. Make sure you plan your topography according to the one’s of your “neighbors”, by defining elevations around the […]
-
LA 2101 : Project 5.0 – Paint Objects
This tutorial shows you how to add detailing objects to your landscape by using the “object paint” tools Open the file containing your landscape model Create an object that you want to paint Make sure that the created object is just as detailed as it needs to be (decrease height, width and length segments to […]
-
LA 2101 : Project 5.0 – Preparing your model for the 3D printer
This tutorial explains how to prepare your file for the 3D printer Once you are done with the digital model of your landscape, it is time to prepare your file for the analog model. At first you have to decide which components of your digital model you will use to create your analog model. Open […]
-
LA 2101 : Project 5.0 – Preparing your model for the laser cutter
This tutorial explains how to prepare your file for the laser cutter. Once you are done with the digital model of your landscape, it is time to prepare your file for the analog model. At first you have to decide which components of your digital model you will use to create your analog model. […]
-
LA 2101 : Project 5.0 – Scaling Your Model
For our digital model, each person’s plot is 3200 feet square and contains some combination of terrain, water, vegetation, and architecture. For our physical model, each plot will be 8 inches square and contain only terrain. This necessitates simplifying your digital model and scaling it down to 8 inches square, in preparation for using the […]

