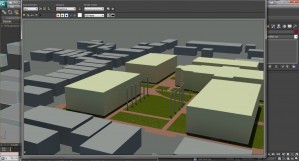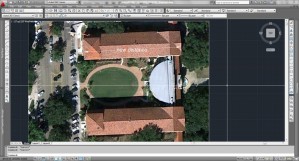Posts Tagged ‘AutoCAD’
-
Procedures for modeling from an AutoCAD file in 3DS Max
Procedures for modeling from an AutoCAD file in 3DS Max: Make preliminary decisions about what you are wanting to model in the scene. This can be buildings, planters, paving, grass, water, etc. It’s important that you have an idea of where you want your perspective view so you can be intentional in making these decisions […]
-
Inserting and Scaling Images in Model Space
1. In the AutoCAD Classic Workspace, select Insert>Raster Image Reference from the menu bar. 2. Navigate to image, and specify scale and location on screen 3. First click to set location, second click to set scale 4. You must have a known distance to measure (large distances are more accurate) and set the scale 5. […]


